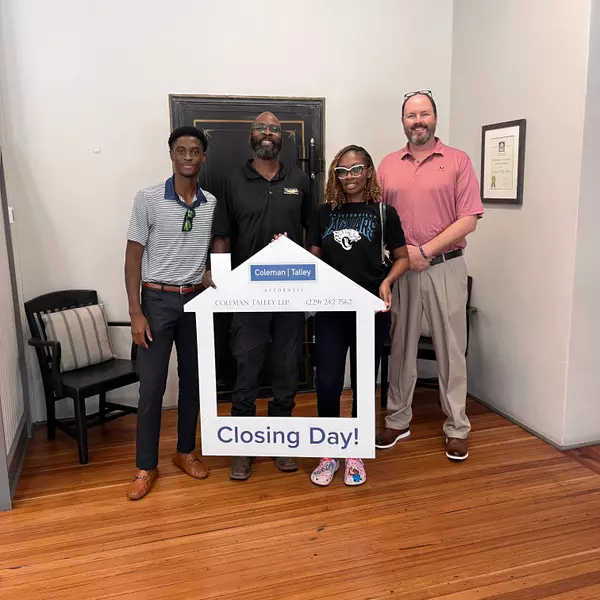3816 Heather Way Valdosta, GA 31605

UPDATED:
Key Details
Property Type Single Family Home
Listing Status Active
Purchase Type For Sale
Square Footage 2,361 sqft
Price per Sqft $199
Subdivision Kingston Estates
MLS Listing ID 144255
Bedrooms 4
Full Baths 3
HOA Fees $125/ann
HOA Y/N Yes
Year Built 2025
Lot Size 0.460 Acres
Lot Dimensions 111 x 182
Property Description
Location
State GA
Area 5-N Side Hwy 84 In Lowndes Co.
Zoning R-21
Interior
Interior Features Insulated, Ceiling Fan(s)
Heating Central, Electric
Cooling Central Air, Electric
Flooring Carpet, Tile, Luxury Vinyl
Appliance Refrigerator, Electric Range, Dishwasher, Ice Maker
Laundry Laundry Room, Inside
Exterior
Exterior Feature Sprinkler System, Home Warranty, Deed Restrictions
Parking Features Garage Door Opener, 2 Cars, Garage, Driveway
Garage Spaces 2.0
Pool None
View Y/N No
Roof Type Architectural
Garage Yes
Building
Story 1
Foundation Slab
Sewer Septic Tank
Water Well, Community
Level or Stories One
Others
Virtual Tour https://youtu.be/SbZIc0eOqIE
GET MORE INFORMATION




