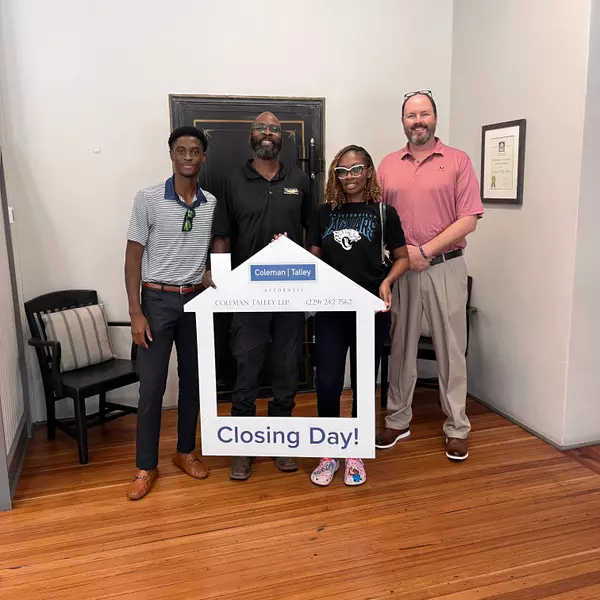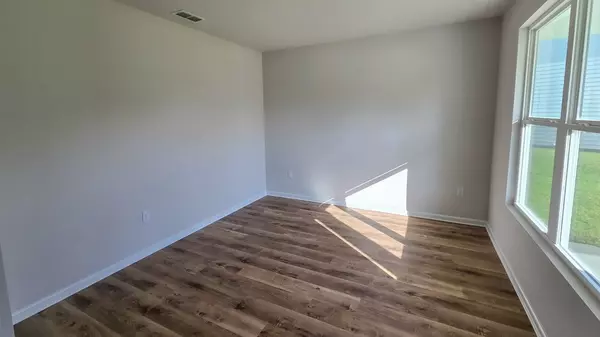Bought with NON MLS SALES NON MLS SALES NON MLS OFFICE
For more information regarding the value of a property, please contact us for a free consultation.
4021 Ashbourne Drive Hahira, GA 31632
Want to know what your home might be worth? Contact us for a FREE valuation!

Our team is ready to help you sell your home for the highest possible price ASAP
Key Details
Sold Price $354,900
Property Type Single Family Home
Listing Status Sold
Purchase Type For Sale
Square Footage 2,416 sqft
Price per Sqft $146
Subdivision Ballantyne
MLS Listing ID 145457
Sold Date 09/30/25
Bedrooms 4
Full Baths 2
HOA Fees $25/ann
HOA Y/N Yes
Year Built 2025
Lot Size 0.420 Acres
Lot Dimensions 0.42 Acres
Property Description
Welcome to Ballantyne, D.R. Horton's newest community located between Valdosta and Hahira Ga off of HWY 41. The Ryleigh is one of our two-story floorplans featured in Ballantyne, our new home community in Hahira, GA. This stunning home offers 4 bedrooms, 2.5 bathrooms, and a 2-car garage within 2,416 square feet of thoughtfully designed living space. As soon as you enter this spacious home, you will find an optional flex room, perfect for an office or formal dining room. The generous living area is an open concept, with your kitchen ideally situated in view for everyday living and entertaining. The kitchen is equipped with stainless steel appliances, a large kitchen island, and a walk-in pantry. Right off the kitchen is a half bathroom, with access to upstairs, not too far away. Upstairs, you will find the four bedrooms, two full bathrooms, and the laundry area, which is designed for optimal convenience. Each bedroom has at least one window, which is great for natural lighting and a closet. The primary suite is spacious with an ensuite bathroom featuring a walk-in shower, a soaking tub, and a separate door for the toilet. The primary suite also features a large walk-in closet, that is only steps away from the laundry area. Beyond the interior features and open space, each home is equipped with our Smart Home package. This enhances your connective allowing you to control various aspects of your home with ease. Most importantly, you can feel comfortable knowing Quality materials and workmanship are done throughout, plus you will have a builders' warranty.
Location
State GA
Area 5-N Side Hwy 84 In Lowndes Co.
Zoning R10
Interior
Interior Features Insulated
Heating Central
Cooling Central Air
Flooring Carpet, Luxury Vinyl
Appliance Refrigerator, Electric Range, Microwave, Dishwasher, Disposal
Laundry Laundry Room
Exterior
Exterior Feature Termite Bonded, Home Warranty
Parking Features Garage Door Opener, 2 Cars, Garage, Driveway
Garage Spaces 2.0
Pool None
View Y/N No
Roof Type Shingle
Garage Yes
Building
Lot Description Irregular Lot
Story 2
Foundation Slab
Sewer Public Sewer
Water Public
Level or Stories Two
Read Less
GET MORE INFORMATION




